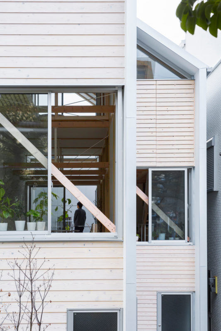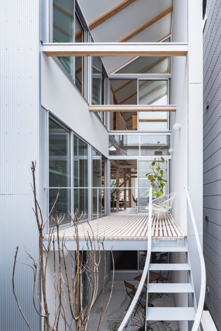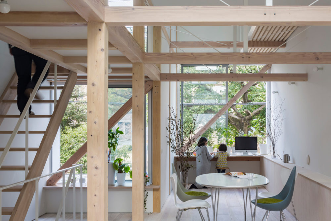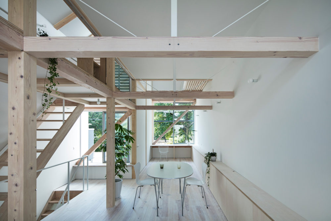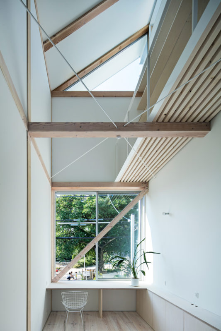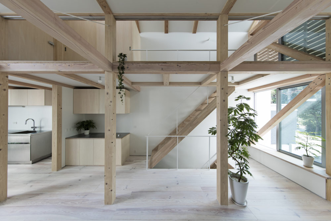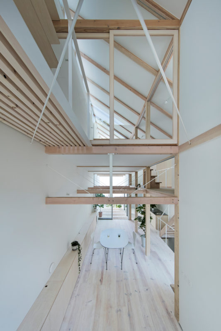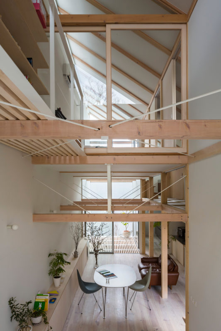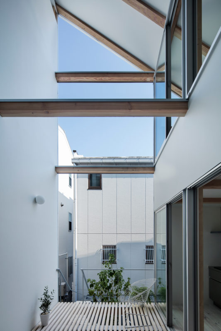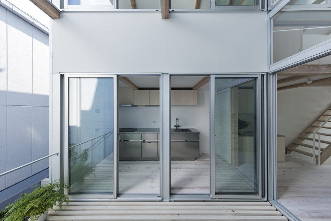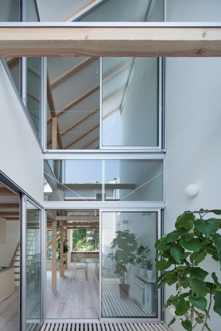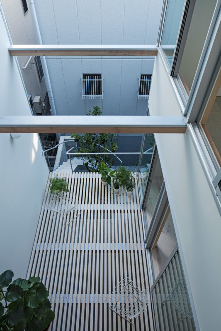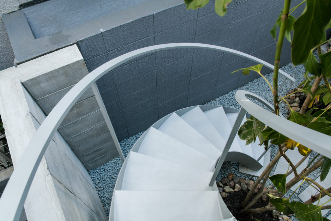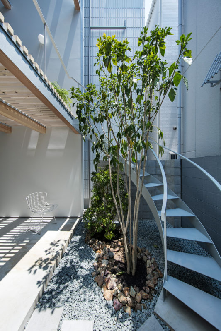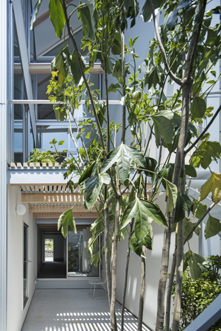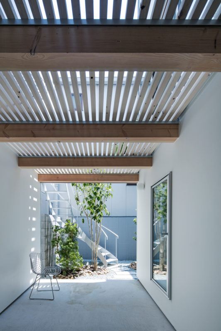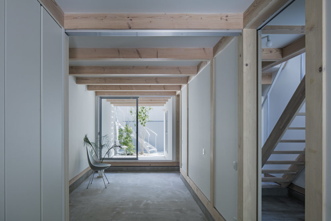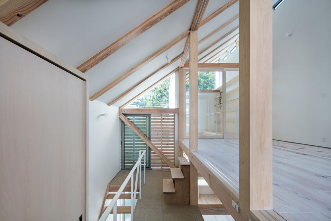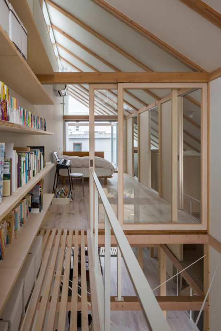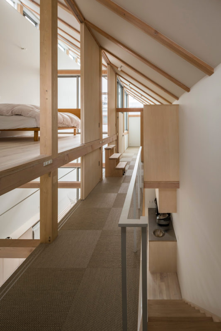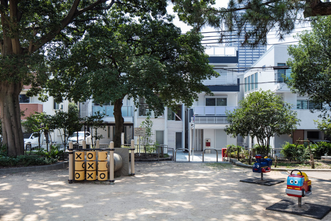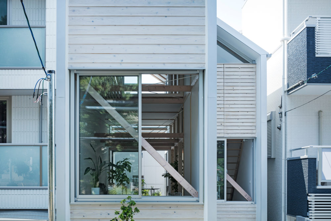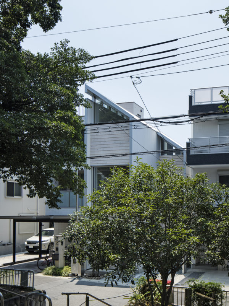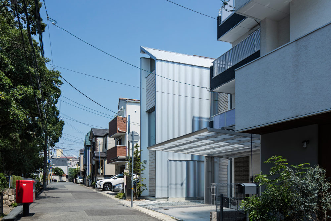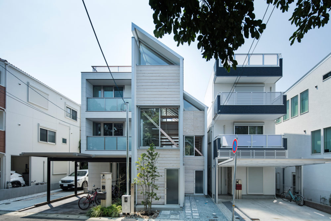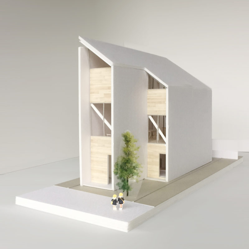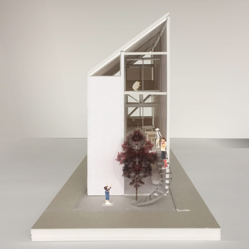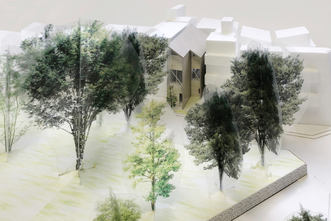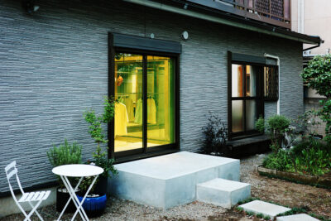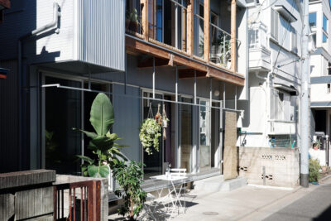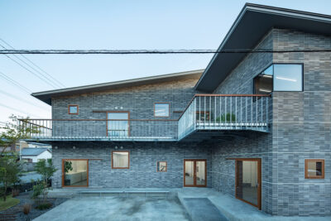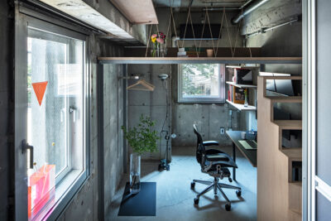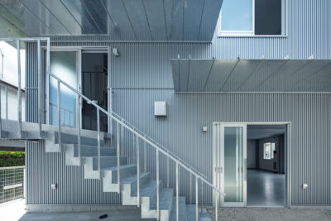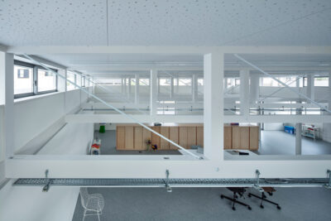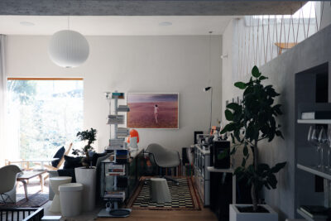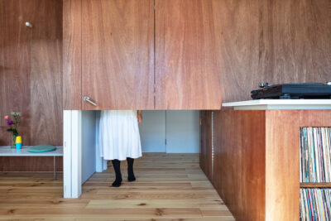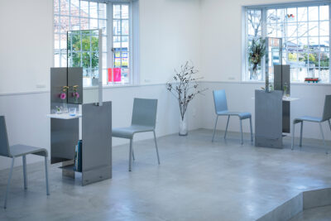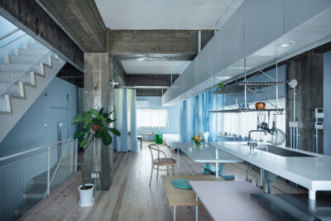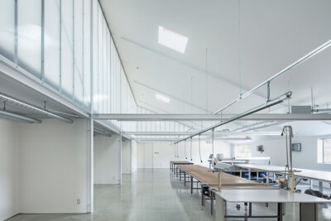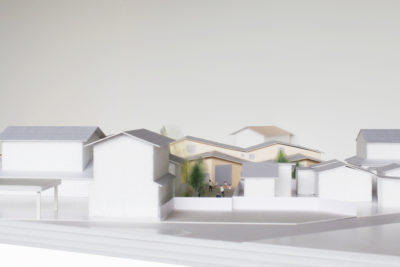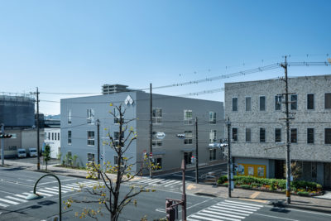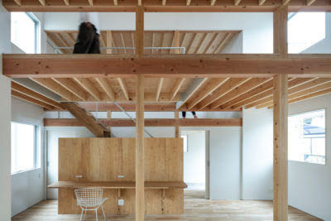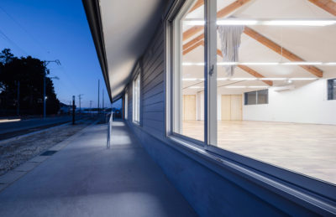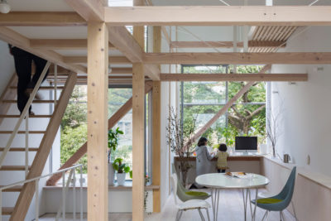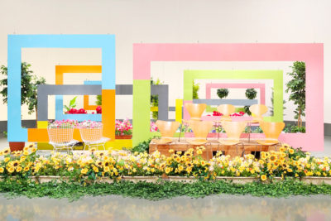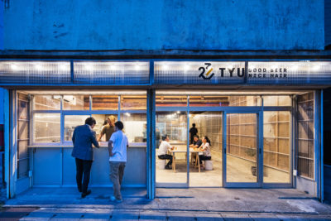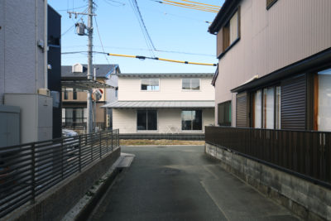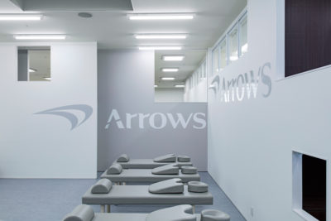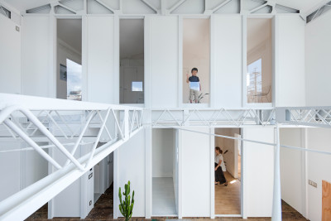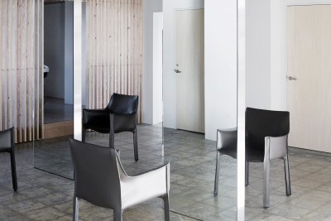公園に暮らす家
大木の多い緑豊かな公園に面した住宅。
水平方向にも垂直方向にも大きな抜けと連続する架構を展開し、
上下階や屋内外を伸びやかに繋げつつ、立体的に公園の環境を取り込むことで、
公園に暮らすような住空間を形成している。
Bringing the Greenery into the House through the Gaps and Openings
The house faces a park frequented by residents of the community and serving as an entry point to an approach to Yuzuruha Shrine with a 1170-year history. Large green trees are lined up on the edge of the park and flowers blooming beautifully mark changes of four seasons. We envisioned a “life with the park” in designing this house.
The narrow and long site, 5m wide and 17m long, is located across the street from the park on the south side. We focused on how to bring in the view of the park all the way to the end of the narrow and long site. In terms of plan, the narrow and long space is deliberately divided in the longitudinal direction and kitchen, bathroom and stairs are concentrated on the west side, while three layers of open tunnel-like spaces connecting the park and the backyard are stacked the east side. The volume is divided and staggered in the north-south direction, and the marginal spaces becomes an entrance set back from the park and a balcony enclosed by the L-shaped wall. Verandas facing the bathroom, kitchen, washroom, and backyard serve as private places, while bringing in natural light and winds at the same time.
In terms of section, spaces are composed in such a way that one can have views not only of the interior but also towards the park outside and the backyard through the void space in the living room on the park side, the void space in the veranda facing the backyard, and through the gap created by setting back the third floor slab.
In terms of structure, we chose a conventional wood post and beam structure that conveys a sense of lightness and resonates with rows of tree trunks in the park. Our idea was to create an impression that rows of trees in the park continue into the house by installing a series of posts, beams, and braces in the tunnel-like spaces continuing from the park. Moreover, floor levels are adjusted so that one’s eye level is set at the height where lush greenery of large trees can be directly seen in the most beautiful way.
We aimed to create a living space as if living in the park by seamlessly connecting lower and upper floors as well as inside and outside, bringing the park environment into the entire space, and blurring the boundary between the park and the interior.
| 用途 | 専用住宅 |
|---|---|
| 所在地 | 兵庫県神戸市 |
| 構造 | 木造 |
| 敷地面積 | 85.37㎡ |
| 建築面積 | 51.05㎡ |
| 延床面積 | 117.57㎡ |
| 設計期間 | 2016.7-2017.4 |
| 工期 | 2017.4-2018.8 |
| 構造設計 | 高橋俊也構造建築研究所 |
| 写真 | 長谷川健太(模型写真及び特記の写真を除く) |
| 恊働設計 | 伊達翔 |
| メディア | 新建築住宅特集2019年5月号 LiVES Vol.105 architecturephoto.net |
