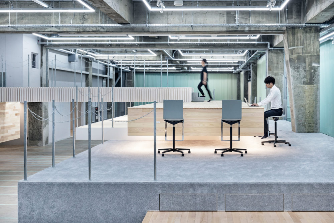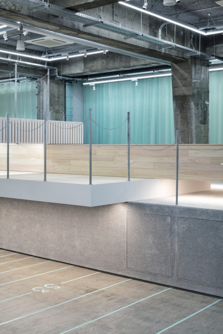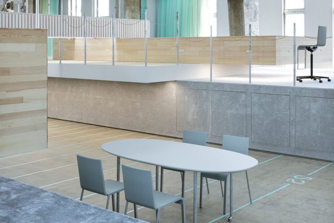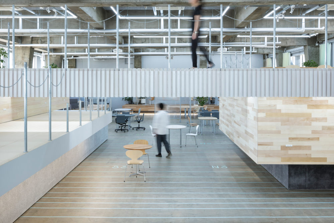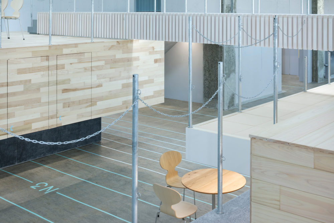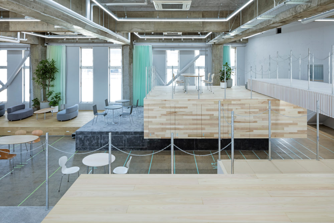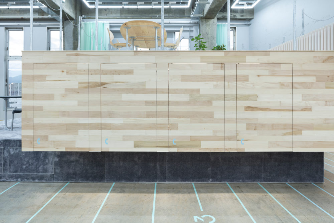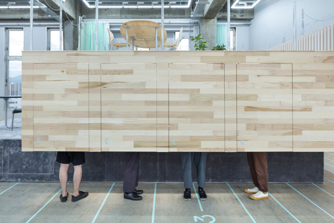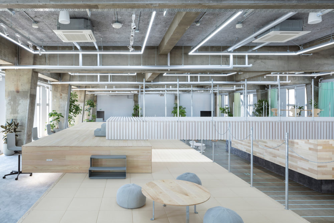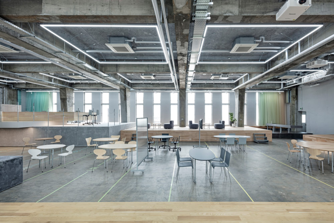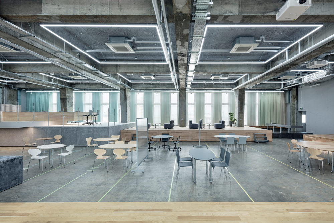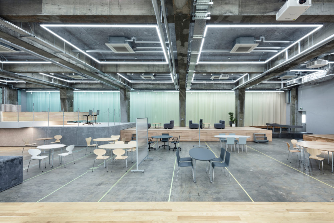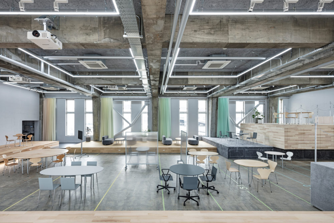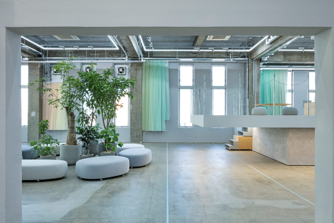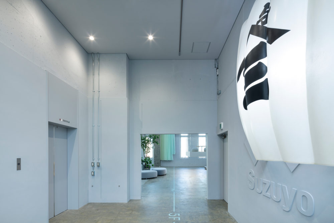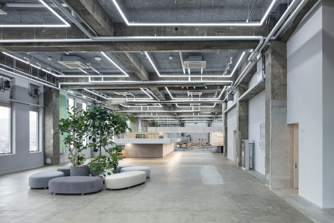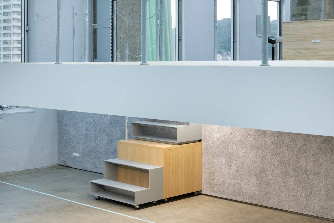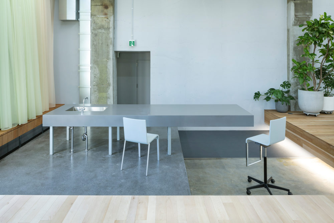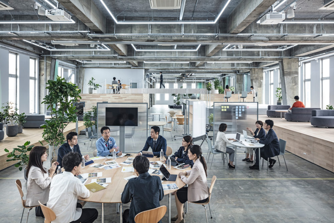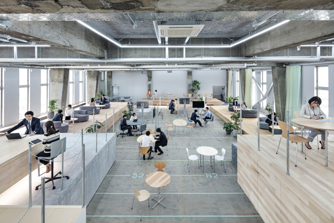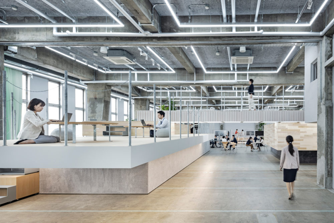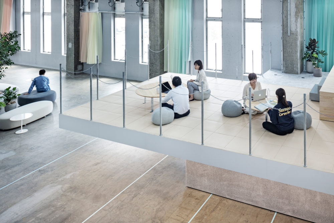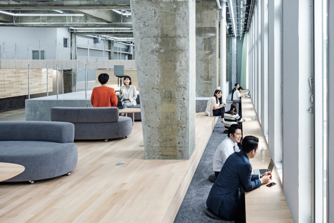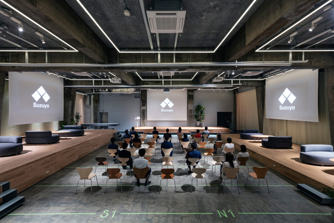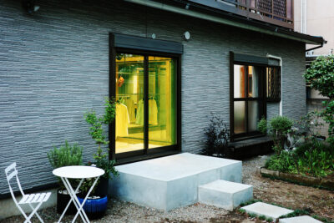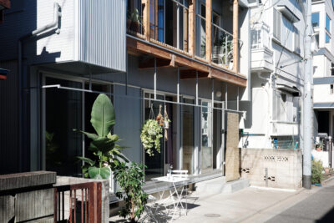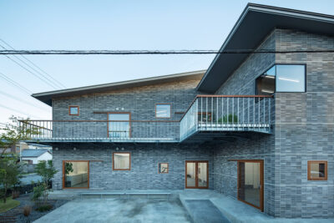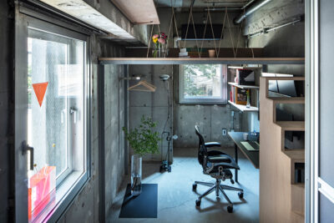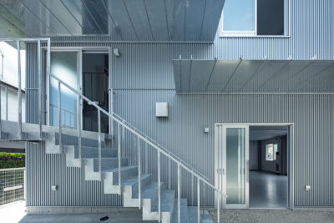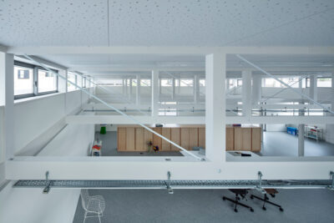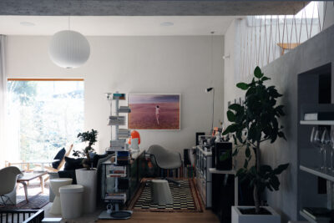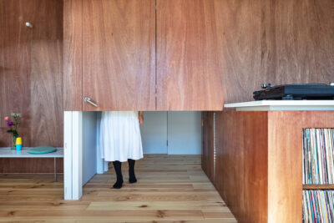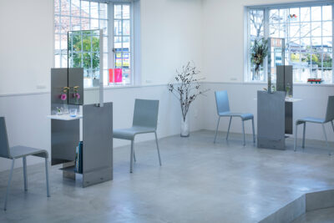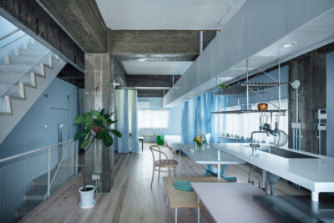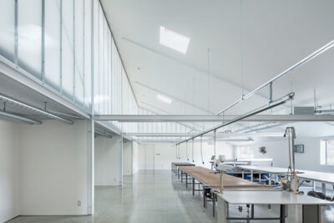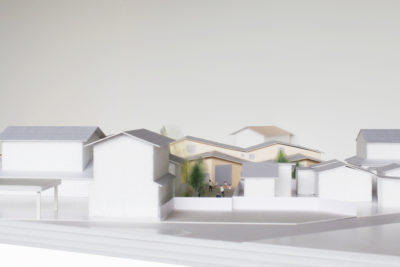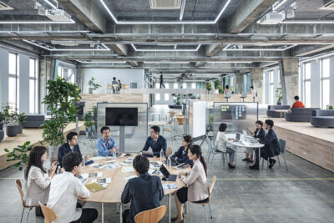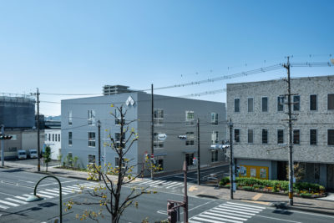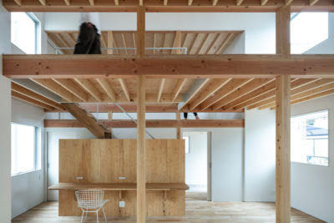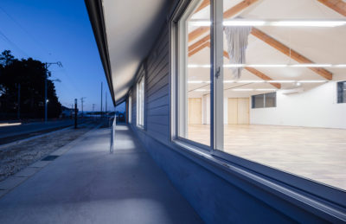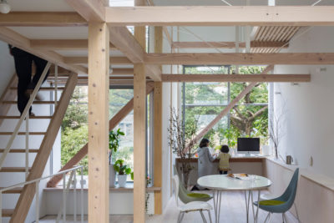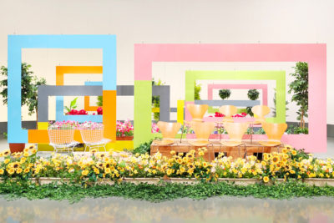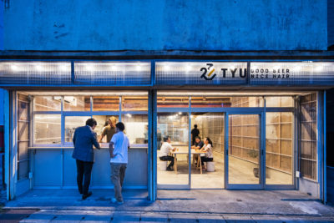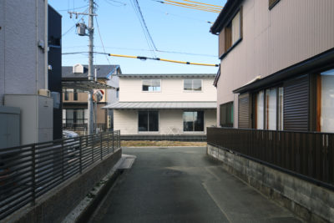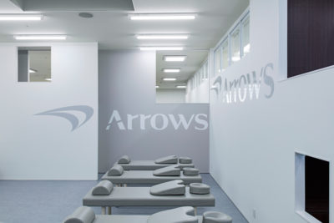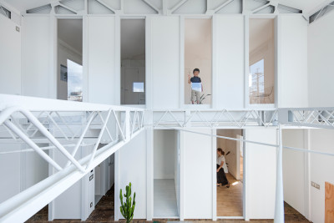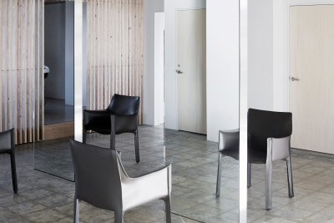CODO(鈴与本社リニューアルプロジェクト)
働く人が使い方を自由にアップデートしていけるような余白のある空間が、変革を求められる時代のオフィスに必要であると考え、その原型として設計した。
企業本社内の、社内イベントのために使われていた講堂を、会議や休憩、食事、イベントなど、別フロアにある個人の仕事スペースを補完する、さまざまな使い方に対応する空間へ更新した。ワンルームで天井高のある既存の空間を生かし、箱状の段をずらしながらドーナツ状に積み上げ、立体的かつ回遊性のある空間で多様な用途に対応させることを試みた。
立体的な構成とすることで、近くにいても目線がずれてお互いが気にならなかったり、逆に遠くにいても身近に感じられたりと、一般の平面的なオフィスとは異なる距離感が生まれた。それによってワンルームの中に、囲われた安心感のある場所や、空間全体が見渡せる開放的な場所など多様な居場所が生まれており、目的に合わせてその都度ふさわしい場所を自由に選ぶことができる。段差は床にも、ベンチにも、デスクにもなり、視点と人の行動によってその機能が切り替わる。イベントの際はひとつの段がステージになり、周囲の段は客席となる。そのような段がドーナツ状に配置されることで、段差の機能がひと続きにどこまでも連続する。また、内部は備蓄倉庫となっており、海に近く、高い建物の少ない周辺地域の災害避難拠点としても機能する。
積み重なった段は、家具としては大きく、建築としては小さいスケールで、家具や建築のどちらとも言えるしどちらとも言えない、中間くらいの存在になった。この独特のスケール感が、視点によって機能も見え方も揺らぐような状態を生み出している。それによって、特定の機能に固定されず、常に新たな使い方を発見できるような、オフィス全体の中での有効な余白としてはたらくことを期待した。
This office was designed as a prototype for offices in a new era of innovation based on the idea that today’s office space needs some room for flexible renewal and updates initiated by employees themselves.
We decided to transform the existing lecture hall that had been originally used for in-house events into a space capable of accommodating multiple activities including working, meeting, dining, holding events and more. Our idea was to create a space allowing people to circulate freely and meeting various purposes by utilizing the existing space in all directions and stacking box-like steps in a staggered manner along the periphery of the room, while leaving a wide open space in the center.
By fully utilizing the space in all directions, a new “sense of distance” among those present are generated, which is totally different the sense of distance in conventional office spaces: for example, those working side by side don’t feel disturbed by each other’s presence because their eye levels do not coincide; or conversely those sitting apart from each other feel interconnected because their eyes meet. As a result of such manipulations, various places, including an enclosed place evoking a sense of security and an open place offering a view of the entire space, are created, and one can choose a place that meets his/her purpose in the most suitable way. The steps, which may be viewed as different elements such as the floor, bench, or desk depending on the viewpoint, serve multiple functions. When holding an event, one of the steps serves as the stage while the others become seating areas. Multiple functions of the steps are continuously connected in the shape of a hollow rectangle. In addition, this building, located near the sea, serves as an emergency evacuation shelter for the surrounding areas where few tall buildings exist, and these steps are conveniently used as storage for emergency supplies.
The stacked steps, too large for furniture and too small for architecture, are something between furniture and architecture. Due to the unique sense of scale, they take on multiple functions and appearances, while facilitating flexible updates of functions and redefinition of the office space itself, instead of merely serving conventional office functions.
| 用途 | オフィス |
|---|---|
| 延床面積 | 913.10㎡ |
| 設計期間 | 2018.8-2019.3 |
| 工期 | 2019.3-2019.8 |
| 賞歴 | Dezeen awards 2020(Small workspace interior of the year) |
| プロデュース プロジェクトマネジメント クリエイティブディレクション | ロフトワーク Layout Unit |
| 建築監修 内装設計 家具設計 | 後藤周平建築設計事務所 |
| 構造設計 | 足立徹郎構造設計事務所 |
| 木材コーディネーション 家具製作 家具製作ディレクション | 飛騨の森でクマは踊る |
| カーテンデザイン | 森山茜(Studio Akane Moriyama) |
| サインデザイン | hokkyok |
| 写真 | 長谷川健太 |
| 担当スタッフ | 小田海 |
| 印刷用資料 | PDF(3.5MB/A3サイズ) |
